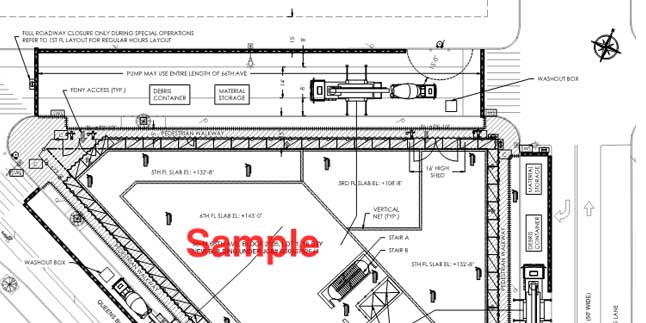Engineering
Engineering

Engineering services refer to the technical expertise and support provided by engineers throughout the project lifecycle. These services can include design, analysis, consultation, and more. It requires a high level of technical expertise and knowledge of industry standards and regulations. Our engineers work closely with architects, contractors, and other construction professionals to ensure that the project meets the client’s requirements and is completed on time.
Full Building Demolition Drawings
Concrete Shop Drawings
Concrete Shop Drawings includes a variety of drawings, including but not limited to, Rebar Shop Drawings, Shoring & Re-shoring Drawings, Formwork Design, Engineered Platform Design, and Fall Protection Design. Each of these drawings provides a different aspect of safety and engineering to a concrete building under construction.
Temporary Construction Equipment Engineered Drawings
As the name implies, Temporary Construction Equipment applications are filed with the Dept. of Buildings (DOB) for a range of temporary construction equipment to facilitate the construction or demolition of a project, or to provide protections to the public or adjoining properties. Such equipment types may include sidewalk shed, supported pipe scaffolding, construction fence, chute, or similar.
Site Safety Plans
- Non-Major Building construction & demolition
- Major Building construction & demolition
- Facade Restoration for buildings in excess of 14 stories and/or 200’ in height
SSPs for major buildings and facade projects must be filed and approved by the Dept. of Buildings (DOB). SSPs for non-major buildings must be signed & dated by the preparer and kept on site for DOB inspection.
Our team has experience working with hundreds of each type of SSP. Working with an expert team like SAGE reduces the likelihood and severity of the DOB objections and provides a quick turnaround to receive your project’s approval.
Maintenance and Protection of Traffic Plans
The team at SAGE has prepared hundreds of MPTs for projects all over the City and is familiar with DOT’s typical requirements and requests, and are able to provide you with custom logistics to best lay out your project for maximum efficiency and safety.
Fire Protection Plans
Fire Protection Plans are prepared to demonstrate to the Fire Department of NY (FDNY) the location, type, and description of fire protective & evacuation systems within the building. As per NYC Local Law 195 of 2018, FPPs are required to be filed only with the FDNY. Section 28-109.2 of the New York City Administrative Code provides the requirements for the FPP as well as listing which types of buildings will require an FPP to be approved prior to issuance of a Certificate of Occupancy (CO), Temporary Certificate of Occupancy (TCO), or a Letter of Completion (LOC). A FPP is required to be prepared & filed with FDNY if your building is:
- A new building or alteration for a high-rise building as defined by Section 403 of the NYC BC; or
- An occupancy groups B, E, F, H, M, or S occupying two or more stories with over 20,000 gross square feet of floor area per floor, or occupying two or more stories in a building with a total floor area exceeding 50,000 square feet; or
- A building containing an assembly occupancy having an occupancy load of 300 or more persons; or
- An occupancy group I or R-1 occupying two or more stories and containing sleeping accommodations for 30 or more persons; or
- An occupancy group R-2 buildings containing 30 or more dwelling units in a building where over 10,000 gross square feet of floor area is occupied by occupancy group A, E, M, or I; or
- A covered mall buildings and open mall buildings designed pursuant to section 402 of the NYC BC
Are you unsure whether your building requires a FPP? Contact us today for a free consultation to discuss your project’s specific requirements.
Tenant / Occupant Protection Plans
A TPP is prepared for a building where at least one dwelling unit will remain occupied through any portion of the project. An OPP is prepared for a building undergoing work that will have at least one occupant but the building has no dwelling units, such as retail, commercial, or office buildings. A TPP also differs from an OPP in that the TPP is required to be filed with DOB prior to permit whereas although the DOB requires an OPP to be prepared & kept on site, it is not required to be filed with DOB.
As of November 7th, 2022, DOB now requires Tenant Protection Plan Compliance inspections to be performed by a qualified person as identified in the Technical Report 1 form (TR1). This new inspection requirement was implemented to ensure that the means and methods described in the TPP are being adhered to by the contractor(s). As with all other TR1 inspections, the owner of the property is the responsible party for hiring the Special Inspection Agency (SIA) despite the contractor’s responsibility to hire the TPP preparer.
